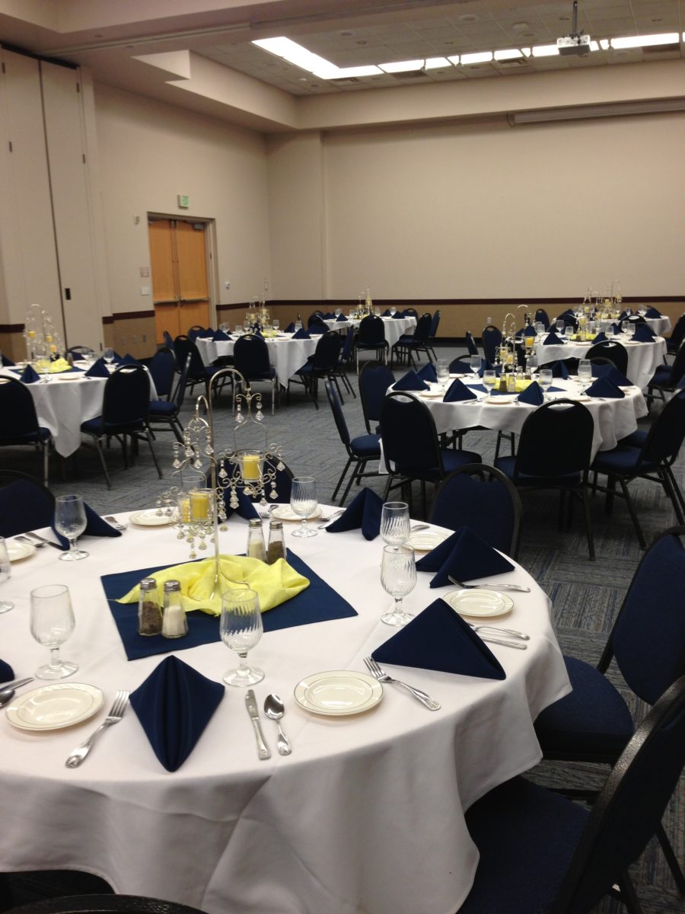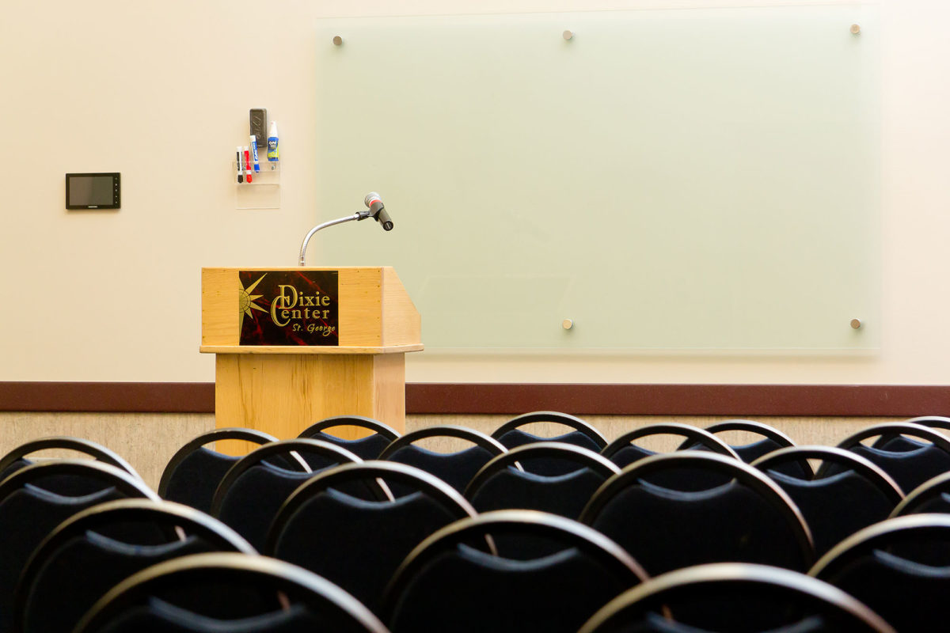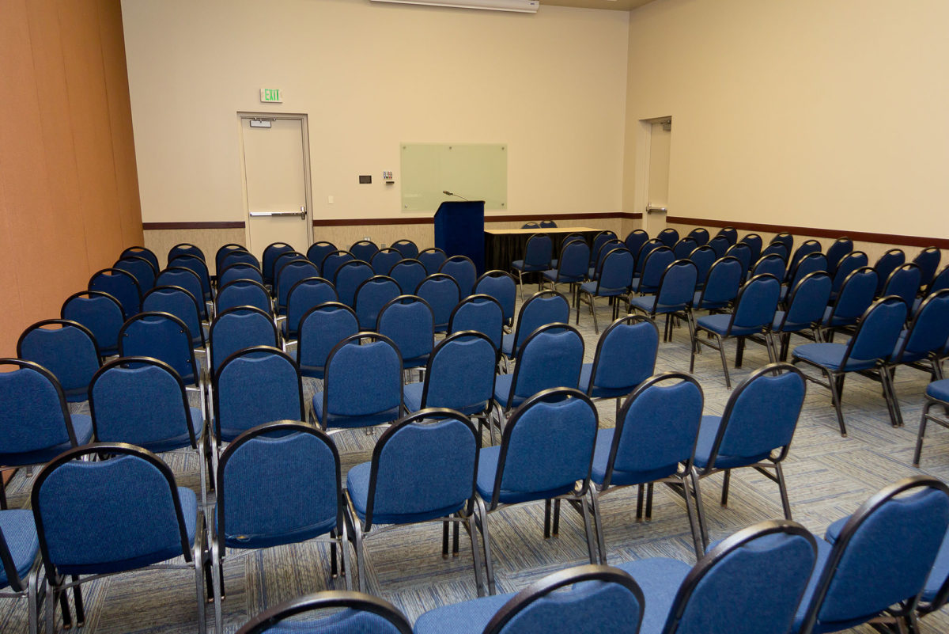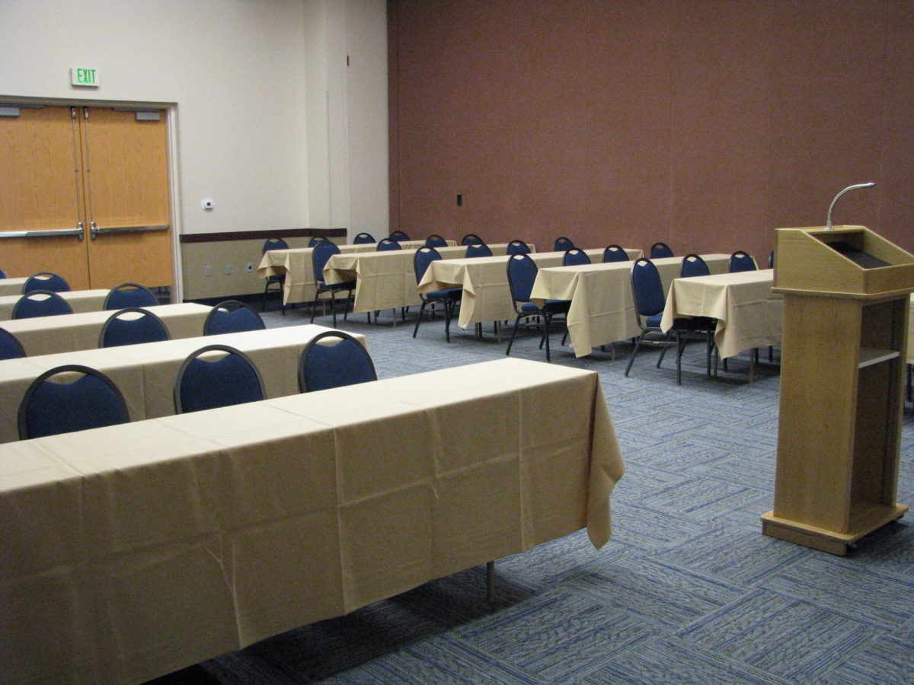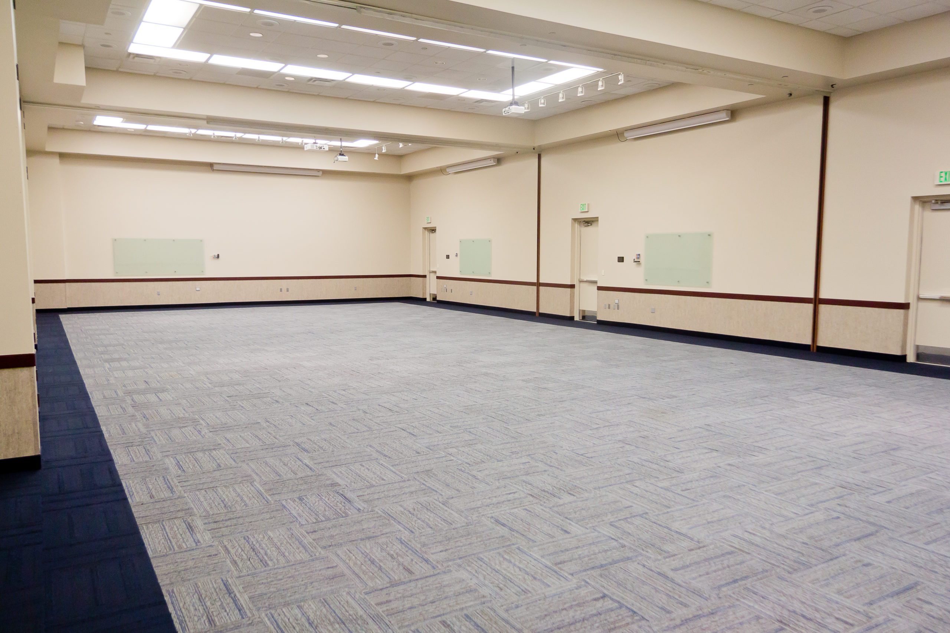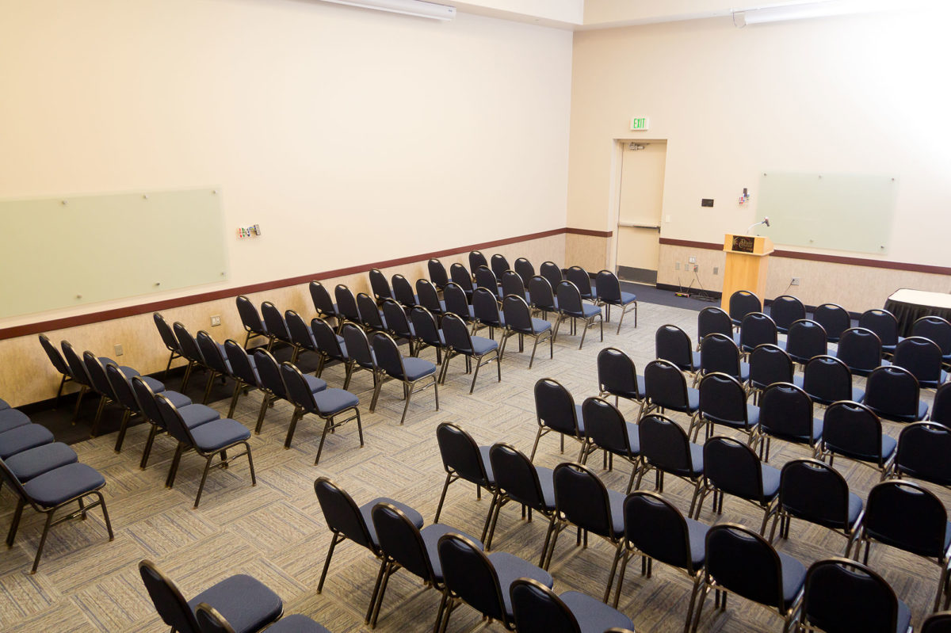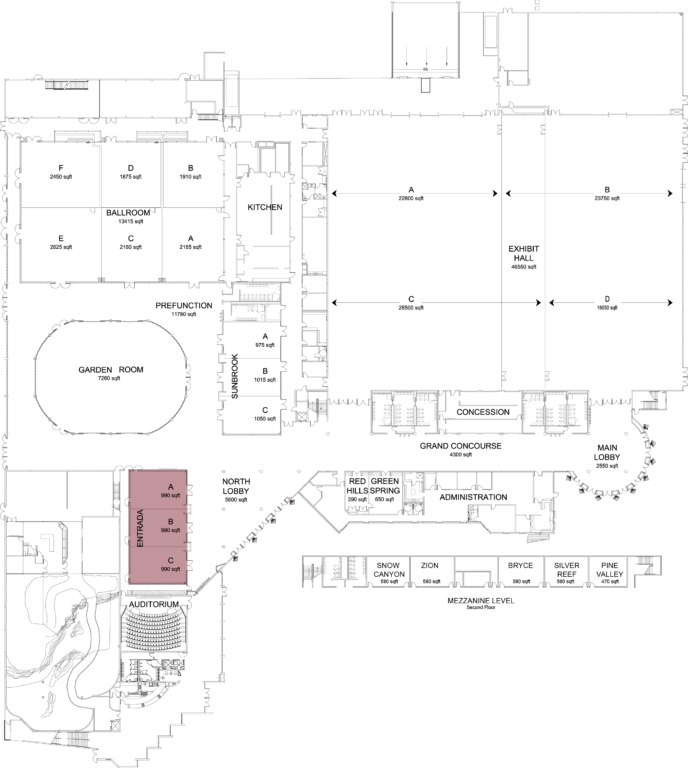The three mid-sized rooms can be set in a variety of configurations or can be combined to accommodate a large range of activities and people. All rooms feature well-appointed decor, variable lighting, and individual temperature control. The layout of this room is almost identical to the Sunbrook set.
Entrada Room Details
Room | Sq. Ft. | Dimensions | Ceiling Height | Reception | Banquet | Theater | Classroom | Exhibits |
| A-C | 2,970 | 77′ x 38′ | 16′ | 325 | 120 | 375 | 160 | 16 |
| A | 990 | 26′ x 38′ | 16′ | 116 | 48 | 115 | 54 | |
| B | 990 | 26′ x 38′ | 16′ | 116 | 48 | 115 | 54 | |
| C | 990 | 26′ x 38′ | 16′ | 116 | 48 | 115 | 54 |
