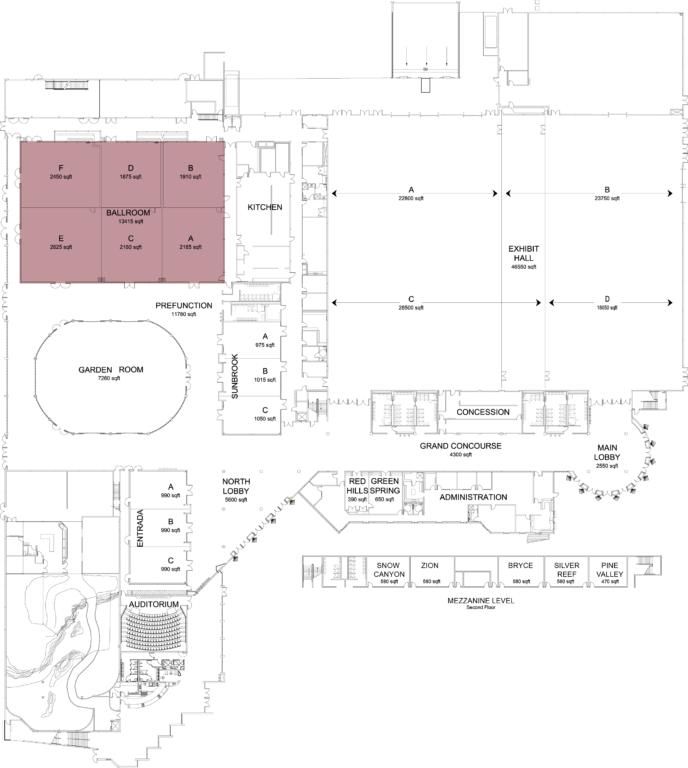The 13,205 sq. ft. Ballroom provides comfortable seating for up to 1,600 people in a general session or 880 people in a banquet setting. The spacious room has multiple walls that can customize the room into up to 6 smaller meeting rooms. All rooms feature well-appointed decor, variable lighting, and individual temperature controls.
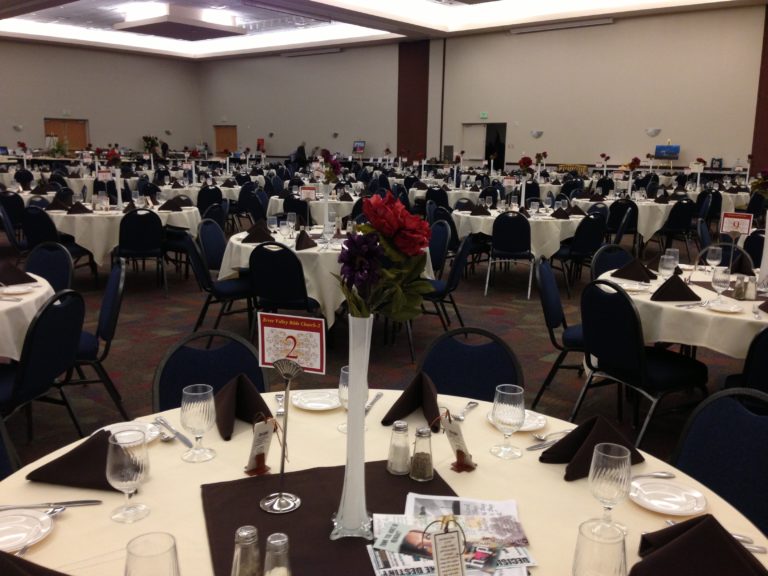
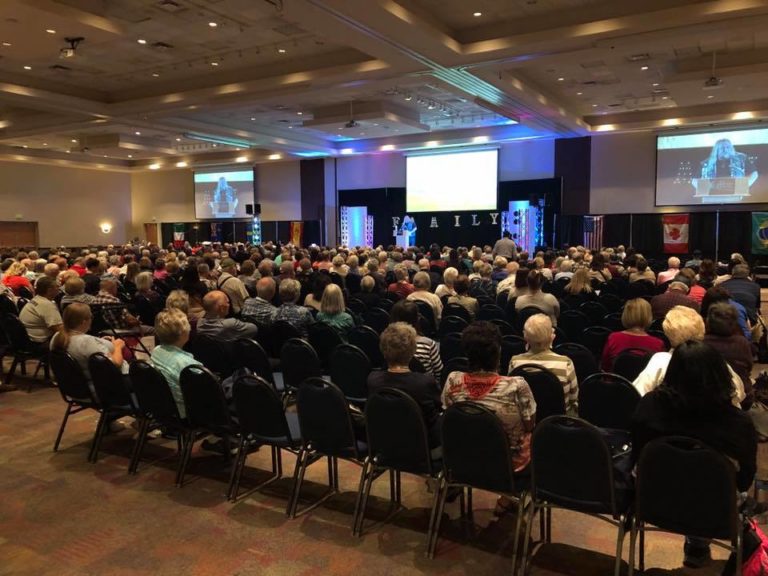
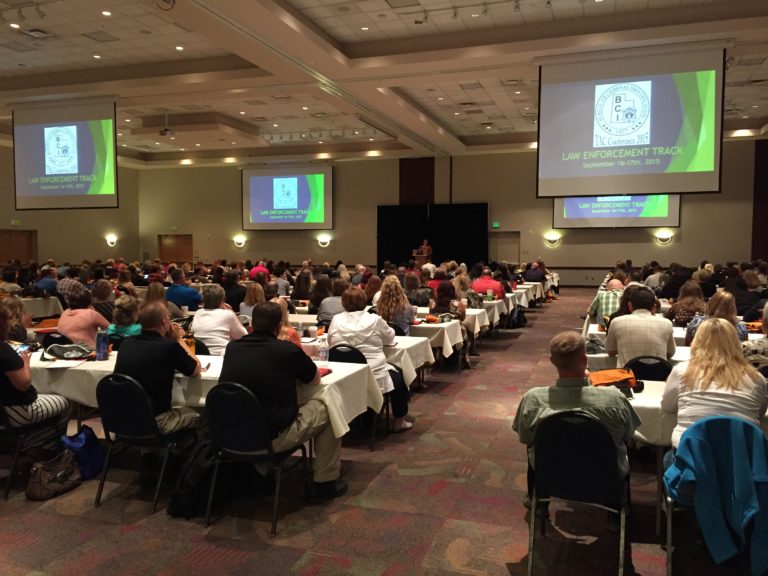
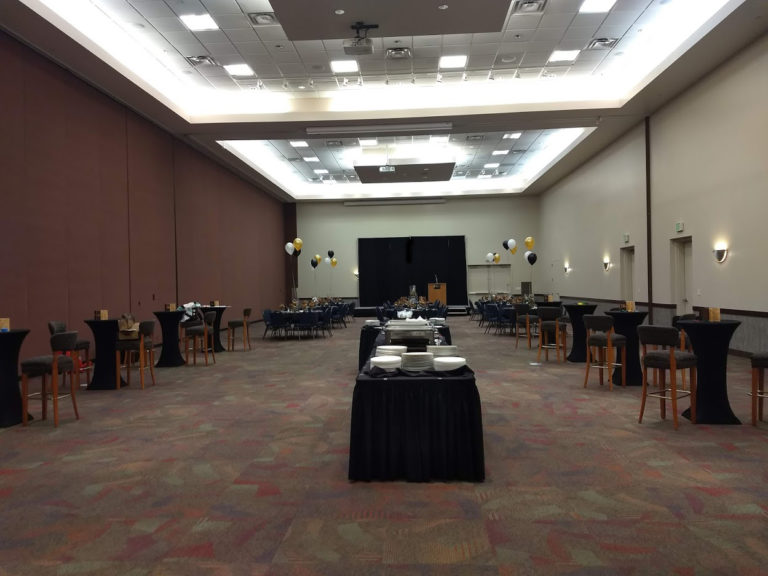
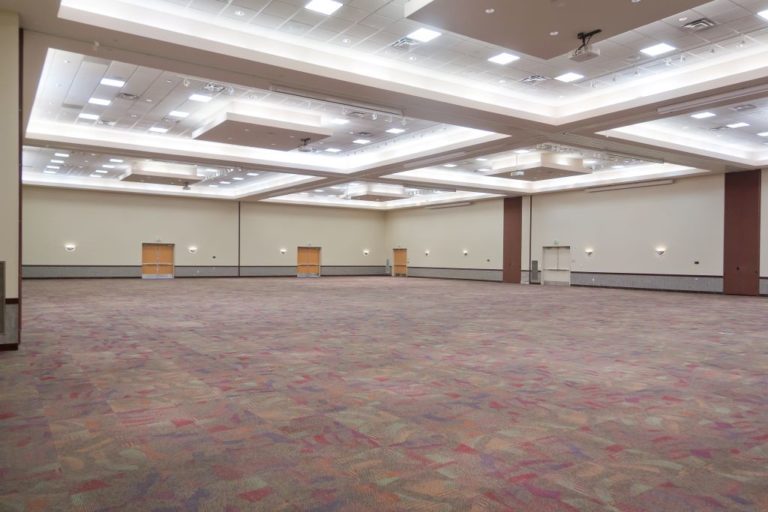
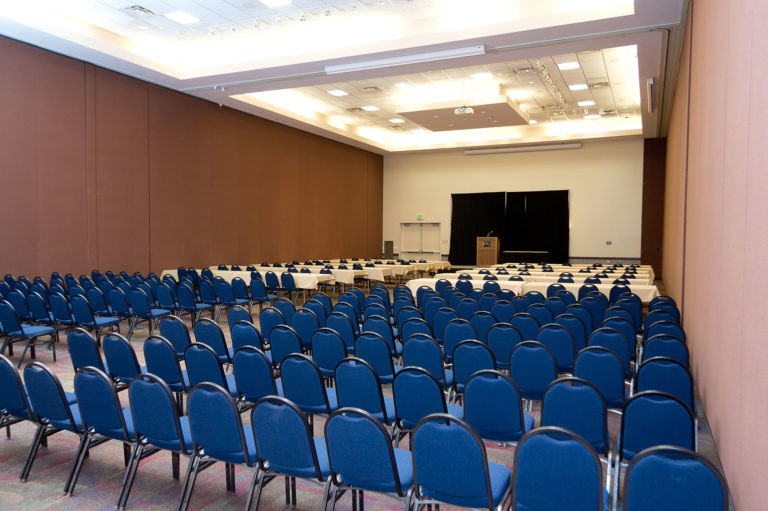
Ballroom Details
Room | Sq. Ft. | Dimensions | Ceiling Height | Reception | Banquet | Theater | Classroom | Exhibits |
| A-F | 13,205 | 95′ x 139′ | 21′ | 1,500 | 832 | 1,200 | 624 | 54 10’x6′ |
| A | 2,142 | 42′ x 51′ | 21′ | 252 | 120 | 276 | 84 | |
| B | 1,848 | 42′ x 44′ | 21′ | 217 | 96 | 213 | 72 | |
| C | 2,142 | 42′ x 51′ | 21′ | 252 | 120 | 276 | 84 | |
| D | 1,848 | 42′ x 44′ | 21′ | 217 | 96 | 213 | 72 | |
| E | 2,805 | 55′ x 51′ | 21′ | 360 | 180 | 360 | 105 | |
| F | 2,420 | 55′ x 44′ | 21′ | 300 | 160 | 300 | 90 |
